-
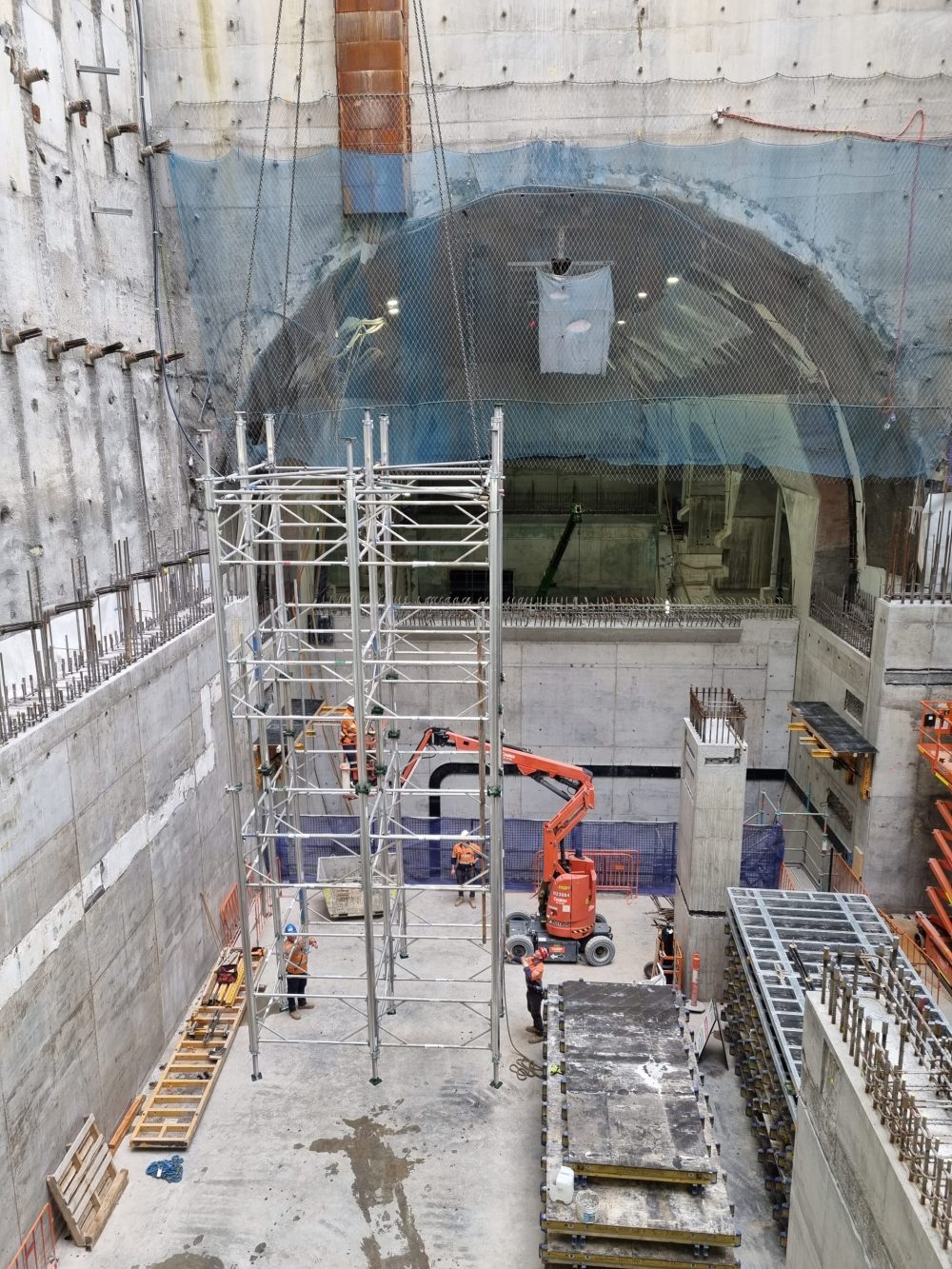 Metro Tunnel Project Flinders OSD
Metro Tunnel Project Flinders OSD -
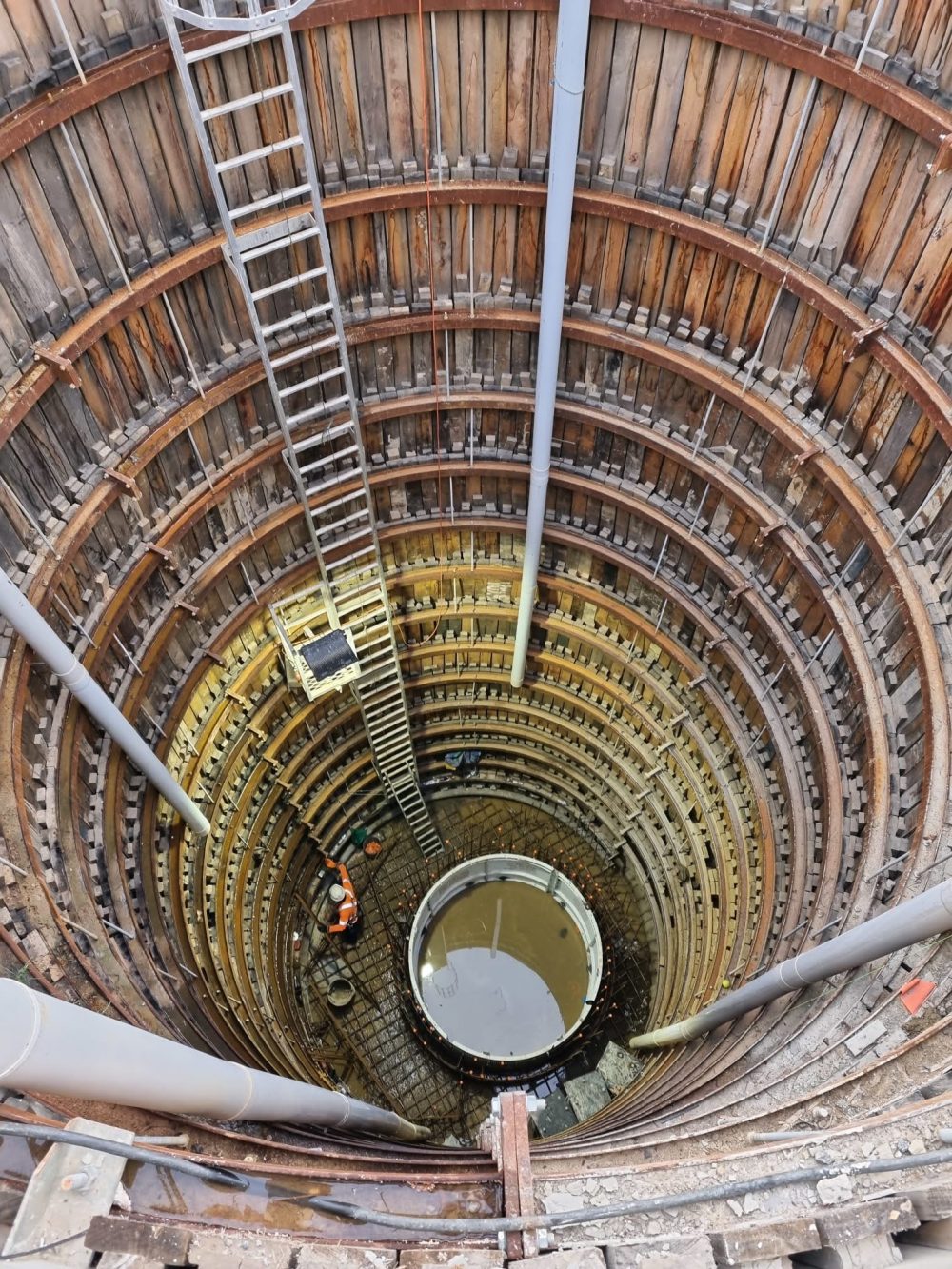 North East Link Sewer relocation
North East Link Sewer relocation
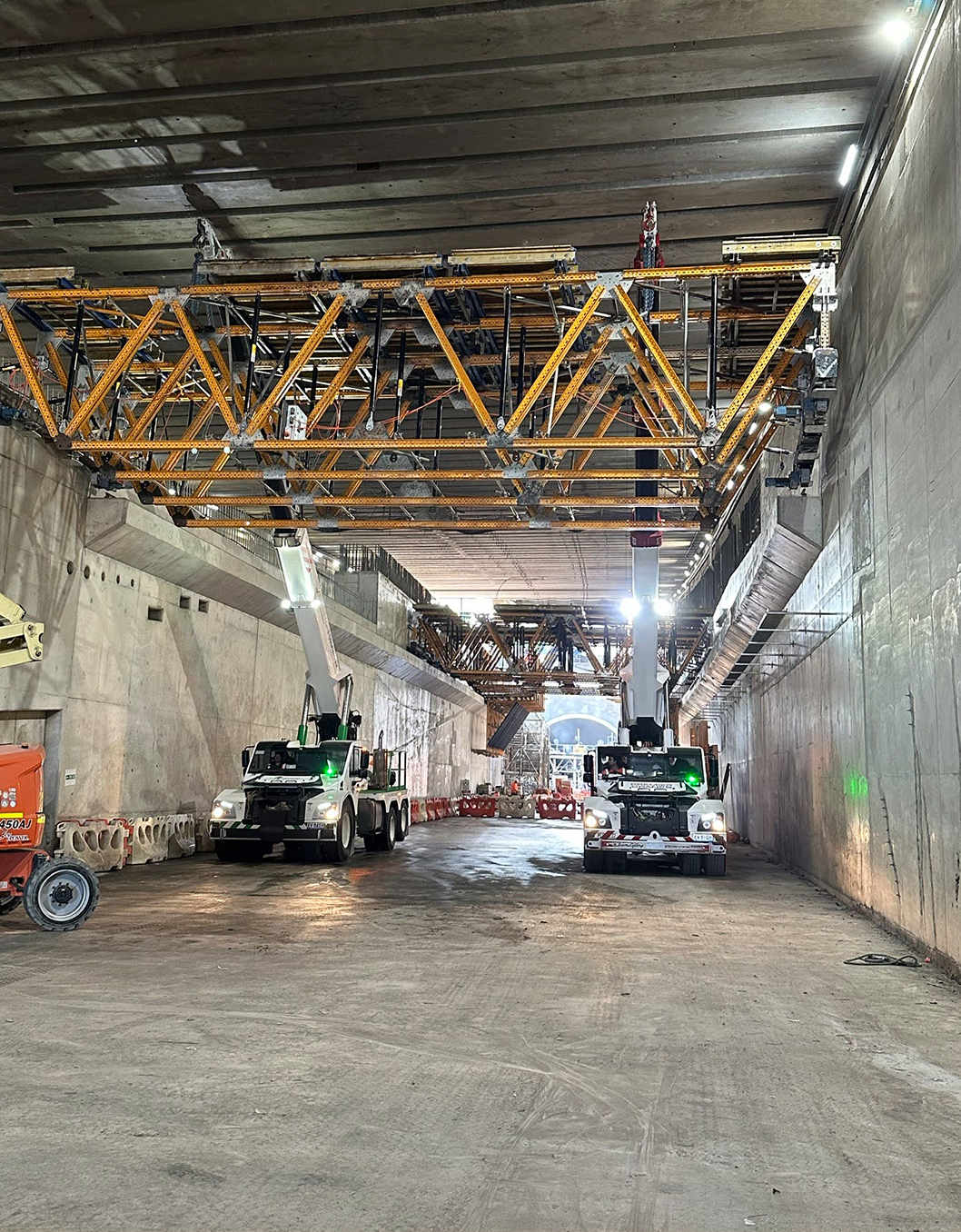
Established in 2010, Ardreagh Formwork are Melbourne based formwork specialists, delivering high quality projects with major clients all over Victoria and Australia.
Over the last number of years Ardreagh Formwork have built a high reputation based on professionalism, safety and undisputed efficiency using cutting edge formwork systems from Doka, Peri, Ulma, Acrow and Ischebeck Titan.
We offer formwork, reo, concrete pouring and precast installation services for civil and structural works across Victoria.

We work closely with builders, developers and engineers to bring their visions to life. Our specialized formwork systems allow for faster construction times, optimised workflows and high-quality finishes.
○ Formwork design, engineering and supply
○ On-site formwork installation, supervision and stripping
○ Formwork rental and sales
○ Post-tensioning supply and installation
○ Falsework design and supply
○ Full structural packages
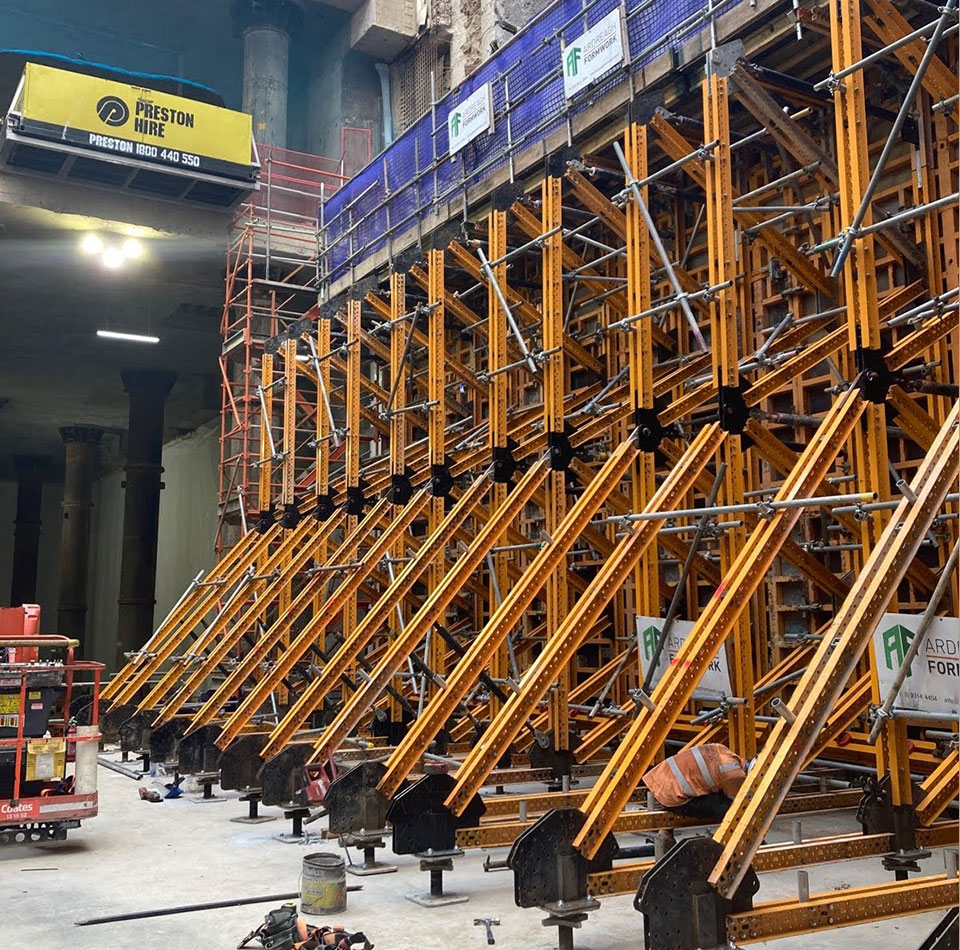

Since our establishment in 2010, we have the expertise to handle complex projects of any size. Our team stays up-to-date on the latest techniques and systems to deliver safe, innovative and cost-effective solutions.
We have delivered numerous major projects for leading companies and organisations across a wide range of industries including commercial, infrastructure, healthcare, education, sporting venues and more. Our extensive project portfolio demonstrates our capabilities and track record.


Looking to join a dynamic and innovative team in the construction industry? Ardreagh Formwork is always on the lookout for talented individuals who are passionate about formwork and construction. If you’re driven, skilled, and ready to take on new challenges, we’d love to hear from you. Apply now to become a part of our growing team!
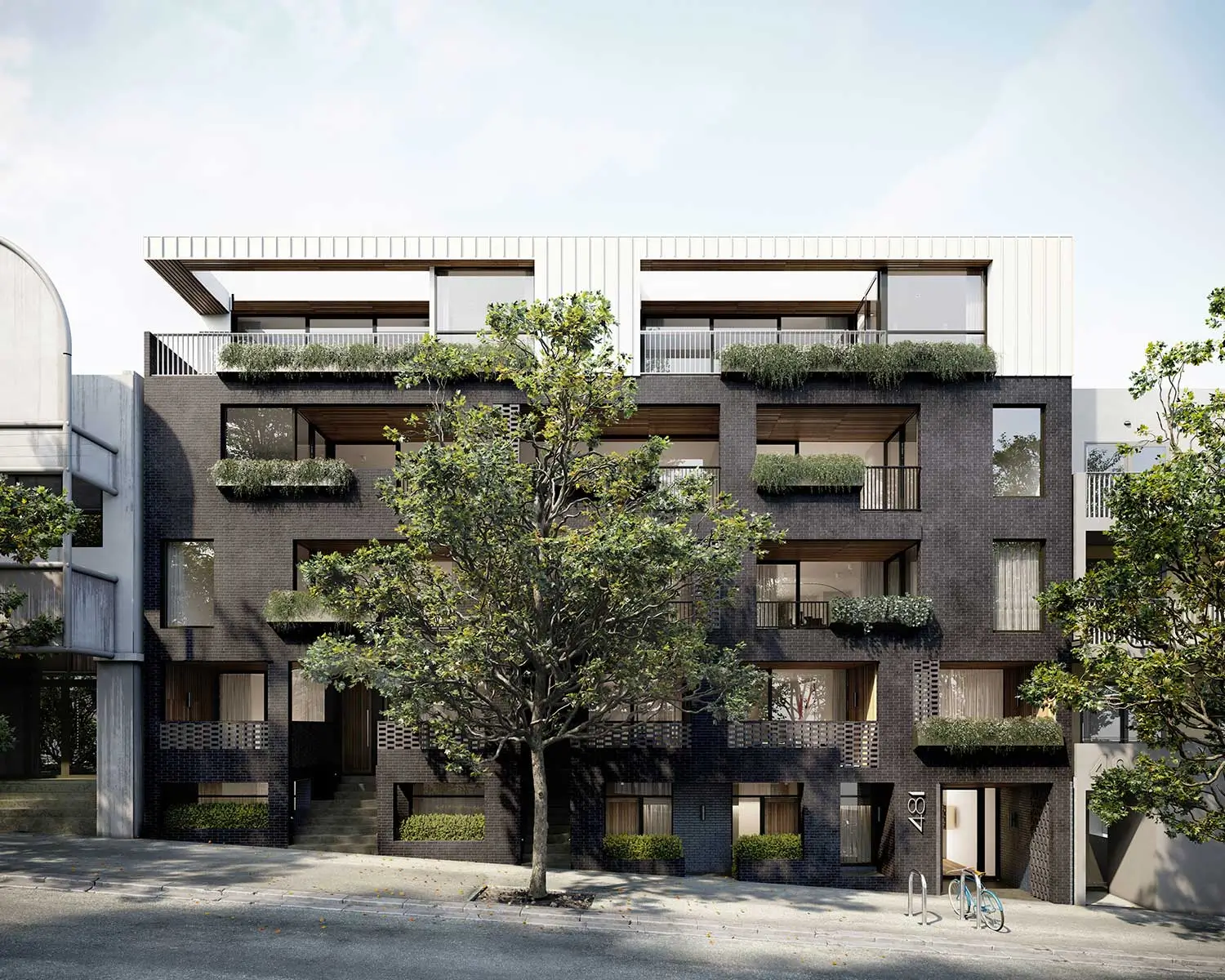
Project Overview
Ardreagh Formwork was engaged to deliver the formwork and reinforcement package for the Tailor Apartments project in West Melbourne. The development consists of 5 above-ground levels and contributes to the continued residential growth of Melbourne’s inner-city areas. Our team managed the full vertical and horizontal formwork systems, along with reinforcement installation for all structural elements. Works were delivered efficiently and in line with the builder’s programme, maintaining high standards of safety, quality, and coordination throughout the build. This project reflects Ardreagh’s capability in delivering complete formwork and reinforcement solutions for medium-rise residential developments across metropolitan Melbourne.
Scope of Works Highlights
Our team delivered structural solutions across the entire development, including:
Challenges & Innovations
The Tailor Apartments project presented logistical challenges typical of tight inner-city sites, including limited laydown space and restricted access for deliveries. Ardreagh responded with a carefully phased sequencing strategy, ensuring materials and equipment were timed precisely with the build schedule to minimise site congestion. To accelerate progress across the 7-storey structure, we implemented modular formwork systems that allowed for faster setup and reduced manual handling. Through early planning and consistent coordination with the site team, we maintained programme alignment while upholding our quality and safety benchmarks.
Total concrete poured: Approx. 1634m3
This exciting project involved contributing to the construction of the western tunnel entrance (portal) of the new Metro Tunnel. Works included:
The tight timeframes of the program were met successfully and to a high standard of quality and safety.
Total volume of concrete poured: 3,786m3
Total reinforced steel: 657 tonnes
Gippsland Water are completing a major upgrade to the WWTP in Drouin, Victoria. The upgrade will allow the plant to treat 4.2 million litres of wastewater per day. Ardreagh Formwork were awarded the FRP (Formwork, Reinforcement & Concrete) contract to complete the projects main structures:
Our cutting-edge systems and procedures have been recognised as leading factors in achieving a high standard of quality and undisputed safety.
Project Overview
Ardreagh Formwork was engaged to deliver a Formwork and concrete placement package for the Stella Maris Rippleside Apartments — a luxury residential development on Geelong’s waterfront. Spanning four architecturally distinct buildings, the project demanded precision execution across all elements of vertical and suspended structure construction.
Scope of Works Highlights
Our team delivered structural solutions across the entire development, including:
Challenges & Innovations
A key project feature was the integration of new structural works around a heritage-listed building on site. This required meticulous planning, staged pouring sequences, and adaptive methods to protect the existing structure while progressing the new build. Our mobile cranage capability was crucial in navigating this complexity safely and efficiently.
Scope of works / description:
Ardreagh Formwork were tasked with the forming, installation of Reo, and concrete placement for 2 capping beams as part of a waste treatment center in Spotswood. The capping beams were of different sizes, 6.225m and 3.704m radius at 1.2m high. While staying within tolerance we designed a segmented single sided formwork shape with 16 sides for the large radius and 10 for the smaller, out of AW80 formwork. We initially formed and poured a 150mm deep blinding as a surface to build the capping beam on and would be pour against the existing excavated bank. Both capping beams were poured together with a total of 90m3.
Project Overview
Ardreagh Formwork was engaged to deliver a full Form, Reinforcement and Pour (FRP) package for the Ritz Hotel development in Geelong. The project comprises 11 floors of high-end construction, over a 1,314m2 footprint requiring precise delivery of all structural concrete and reinforcement works, along with significant suspended and vertical formwork.
Scope of Works Highlights
Our team delivered structural solutions across the entire development, including:
• Formwork: 16,000m² of suspended slab formwork installed
• Formwork: 260m² of vertical formwork installed across 11 floors
• Concrete: 3,500m³ of concrete supplied and placed throughout the structure
• Reinforcement: 350 tonnes of steel reinforcement supplied and fixed
• Stair Installation: 25 insitu stair flights formed and placed
Challenges & Innovations
A key challenge was working within the limitations of the existing façade, which remained in place throughout the build. This required meticulous coordination to ensure structural elements aligned with the heritage frontage. Innovative formwork solutions were deployed to manage varying slab heights and loading conditions across the development.
Project Overview
Ardreagh Formwork was engaged to deliver a full Form, Reinforcement and Pour (FRP) package for the Quest Geelong development, comprising 13 floors above ground and 3 basement levels. The project also included detailed excavation, precast panel installation, and scissor stair installation, with a signature Brick Snap Precast architectural finish. All concrete elements were delivered to a Class 2 soffit standard, reflecting the high quality of finish required across the development.
Scope of Works Highlights
Our team delivered structural solutions across the entire development, including:
• Formwork: 19,000m² of suspended slab formwork installed
• Concrete: 5,200m3 of concrete supplied and placed throughout the structure
• Reinforcement: 500 tonnes of steel reinforcement supplied and fixed
• Precast Installation: 880 Precast panels installed throughout
• Stair Installation: 32 insitu stair flights formed and placed
Challenges & Innovations
Constructing the Quest building in Geelong presented a set of unique logistical and environmental challenges. The project’s central location within a high-traffic urban precinct required meticulous coordination to ensure uninterrupted site access and minimal disruption to the surrounding businesses and public walkways. Strict council regulations for noise, dust suppression, and vehicle movement added further complexity to site planning and sequencing.
Project Overview
Ardreagh Formwork was engaged to deliver a full Form, Reinforcement and Pour (FRP) and precast install package for the One Coburg Quarter Apartments development. The project involves multiple suspended slab levels surrounded by perimeter protection screens, extensive precast panel integration, and rectification works to the existing structure from Basement 2 through to Level 1.
Scope of Works Highlights
Our team delivered structural solutions across the entire development, including:
• Formwork: 10,500m² of suspended slab formwork installed
• Concrete: 2,000m3 of concrete supplied and placed across the structure
• Reinforcement: 115 tonnes of steel reinforcement supplied and fixed
• Precast Installation: 425 precast panels installed
• Safety: Installation of 72 perimeter safety protection screens
Challenges & Innovations
Ardreagh Formwork was engaged to take over structural works at One Coburg Quarter Apartments from Level 2 onwards—an integration that brought both technical and logistical challenges. Stepping into an existing project mid-structure required a rapid and thorough assessment of the inherited works, ensuring continuity in quality, safety, and sequencing without disrupting the overall construction program. Another feature was the installation of in-situ concrete BBQ benches and tables on the rooftop level — a bespoke design element that brought a unique communal touch to the residential complex.
Total Number of Manholes Constructed: 7
Max Depth: 21m
Ardreagh Formwork were contracted to complete the construction of 7nr Manholes on a major Sewer Relocation, to allow for the construction of the North East Link Project. Manhole sizes ranged from 7-20m in depth & 3-4m Diameter. The works involved all FRP as well as the connection to 3 live sewers in which we were required to complete the diversion under low flow in a timely manner.
Ardreagh were contracted to complete the capping beam for the retaining walls on the TBM launch box.
The scope of works included the following:
The Project consisted of 2 main area:
Scope on this project included the following items:
We carried out the installation of 8km of precast barriers along the centre median of the Monash Freeway upgrade project The works include but was not limited to the following:
Program Duration: 18 Months
A major component of the new Metro Tunnel project involves the build out of the CBD South Precinct. Our team at Flinders St. has been busy constructing the structure of Shaft A and B, which extends from 40 meters below ground level up to the surface. Due to the site constraints in Melbourne CBD, a significant amount of detailed engineering & planning was necessary to manage logistics and meet the project program. At our warehouse facility in Laverton North we have been prefabricating engineered formwork systems, which are delivered to the CBD site precisely when needed. They are lifted directly from the semi deliveries and lowered into the shaft where they are placed straight into the set-out position. This approach is something we have been implementing on all sites. It enhances safety (reduced working at heights), enables an accelerated program, and saves crucial space onsite. The area of shaft A & B extends over 2,500m2 and extends over 5 levels. The works consist of base slabs, 9m high columns & walls, 10m high suspended structural slabs, arches and plunge column infills
Scope of works / Description:
Ardreagh Formwork completed the Track Slabs for the Eastern Portal Entrance of the Metro Tunnel. These slabs were constructed to detailed 3-dimensional falls in preparation for the Metro Trains track install. A total of 2,776m3 was poured during the 4-week program.
Project: Civic Accommodation Precinct (CAP) for the City of Greater Geelong
Address: 131 Mercer Street, Geelong, Vic
Ardreagh Formwork recently completed the Civic Accommodation Precinct for the City of Greater Geelong. This project was built to a level 6 green star rating. The scope comprised of precast concrete install and (FRP) Formwork, Reinforcement and Concrete for the structure which consisted of:
Total volume of concrete poured: 3816 m3
Average concrete pour: 700m3
We completed works on the new Arden Station for the Metro Tunnel Project. Scope of works included:
The project was successfully completed:
Total volume of concrete poured: 12,830 m3
Total reinforced steel: 3946 tonnes
We completed an exciting Form, Reinforce and Pour (FRP) contract at the site of the new Anzac Station for the Metro Tunnel Project. Works included a roof slab, base slab, TBM (Tunnel boring machine) walls and live sewer protection works.
The contract was successfully completed:
Scope of works/description:
We carried out construction of two large insitution support/foundation slabs for an Air Treatment Facility as well as various other insitu concrete items such as pipe support pad footings and an electrical switchboard support plinth. Critical targets were achieved ahead of program while also adhering to the high standards set by the client Water Resource Alliance in the areas of:
We completed construction of deflection walls to both the north and south side of the overpass. Due to the nature of the structure, a complex formwork design was required.
We implemented the Titan Ischebek Formwork system, which allowed us to construct from the top down with minimal bracing. This efficient system allowed a faster turnaround for pours and the job was completed successfully with minimal environmental impact.